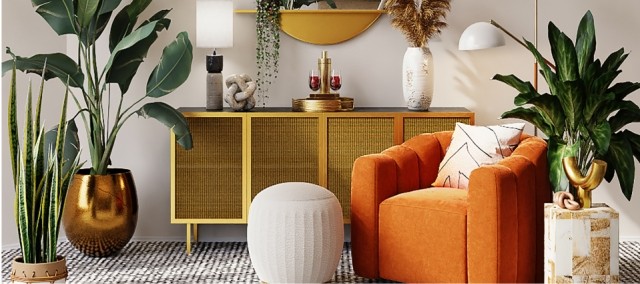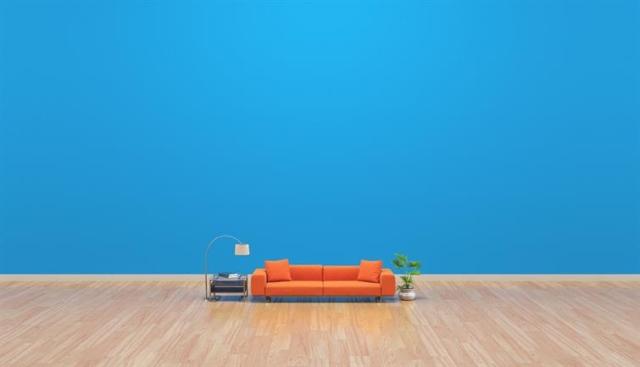When searching for a new apartment, one of the first details renters notice is square footage. But how much space do you actually need to live comfortably? Whether you're living solo, with a roommate, or planning to work from home, your square footage needs will vary based on lifestyle, location, and layout.
Key Takeaways
-
Average apartment size in the U.S.: 846 sq ft
-
Largest average by city: Atlanta, GA – 1,018 sq ft
-
Smallest average by city: San Francisco, CA – 783 sq ft
-
Average one-bedroom size: 600–850 sq ft
-
How to calculate square footage: Multiply room length × width (in feet)
How Much Apartment Space Do You Really Need?
Your ideal square footage depends on your lifestyle, furniture, and whether you're sharing the space. Here’s how to estimate:
Factors That Affect Space Needs:
-
Living alone: 400–700 sq ft is typically sufficient
-
Living with a roommate: 800+ sq ft recommended
-
Large furniture (e.g., king bed = 42 sq ft, sectional = 12 ft wall)
-
Storage needs and personal belongings
-
Time spent at home (e.g., remote workers may need more room)
Pro Tip: Leave at least 30 inches of space around furniture for walkways.
What Is a Square Foot?
A square foot is a unit of area that measures a square with each side equal to 1 foot (12 inches). Many kitchen and bathroom tiles are exactly one square foot in size, making them a quick visual reference.
How to Calculate Square Footage:
-
Measure the length and width of a room in feet.
-
Multiply those numbers to get the square footage of that space.
-
Repeat for all rooms and total them for your apartment’s full square footage.
Example: A 10 ft × 12 ft bedroom = 120 sq ft
Note: Listings may include either total square footage (includes closets, hallways) or livable square footage (main rooms only). Always ask what’s included.
Square Footage Comparisons
If you are still wondering how much space you’ll have in that cute studio apartment you’ve got your eye on, here are some rough comparisons (these aren’t exact and are intended as a general idea only):
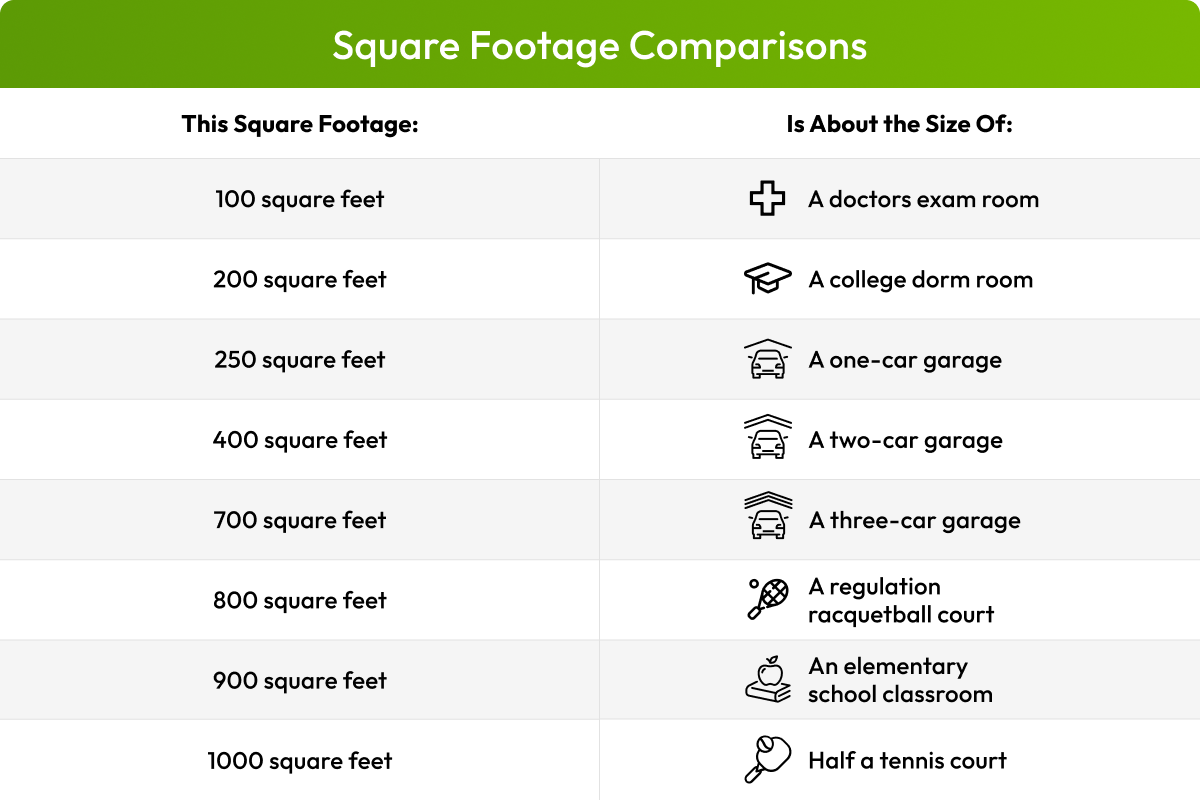
Historical Square Footage Trends
- In the US, the average size of a single-family home is about 2,200 square feet. In 1970, the average house size was 1,660 square feet. In 1950, the average home was 983 square feet.
- In 1940, there was an average of 3.6 people per household, according to US Census data. Today, it’s about 2.5.
Today’s apartments average around 846 square feet, which is smaller than the 1,131 square feet for newly built multifamily units in 2011. This trend could be attributed to the increased construction of studios and one-bedroom apartments, with fewer two and three-bedroom apartments being built, according to CoStar data.
For some, smaller is better. There’s less upkeep, cheaper utility bills, and potentially less clutter. Perhaps this explains the recent trend of tiny houses and micro apartments, which is in direct contrast to the larger house trend.
A tiny house is 400 square feet or less, while a micro apartment is usually between 100 and 300 square feet.
Average Apartment Size by State
Georgia has the largest apartments based on square footage.
Apartment sizes vary a lot depending on location, and where you look can make a big difference. Based on data from Apartments.com, some states stand out for offering more spacious living options.
If you're looking for a lot of space in your next apartment, then you might want to look in Georgia, the state with the most square footage based on Apartments.com data.
In Georgia, the average square footage for a one-bedroom apartment at 765 square feet.
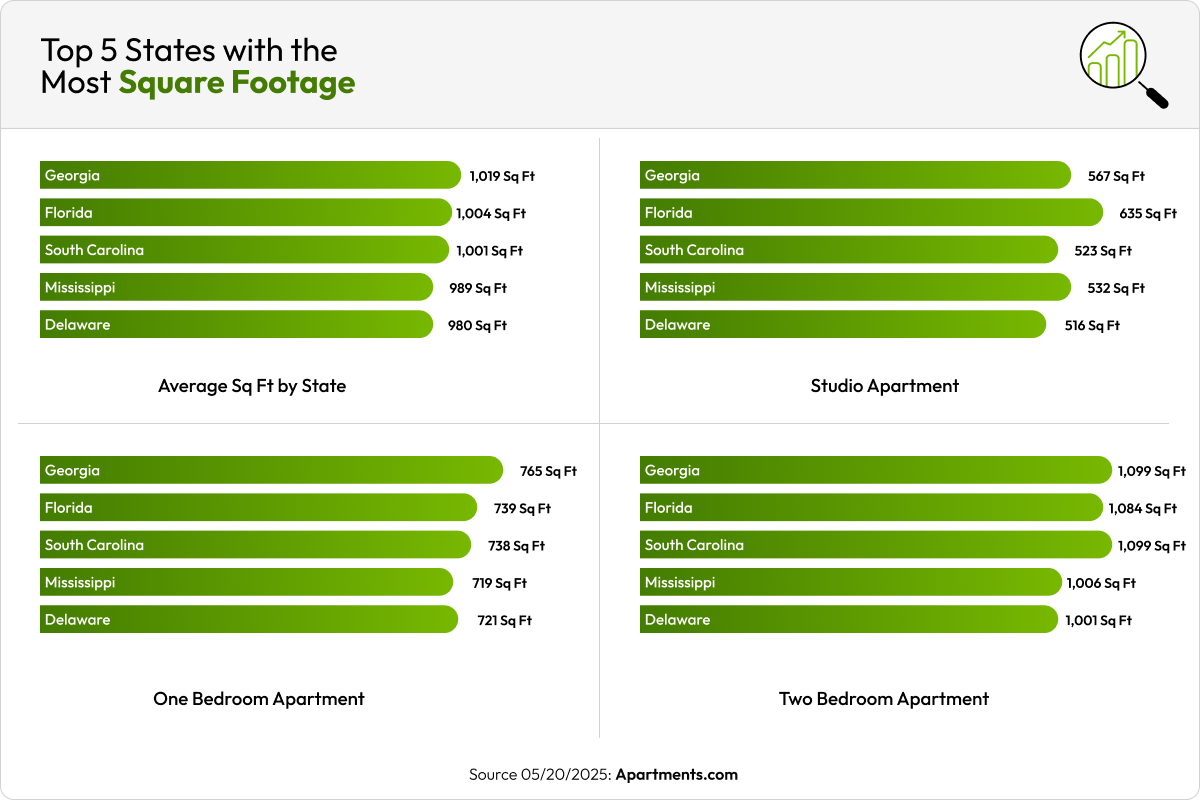
If Georgia has the largest apartments overall, which state has the smallest?
The District of Columbia has the smallest apartments, where the average one-bedroom apartment is 687 square feet.
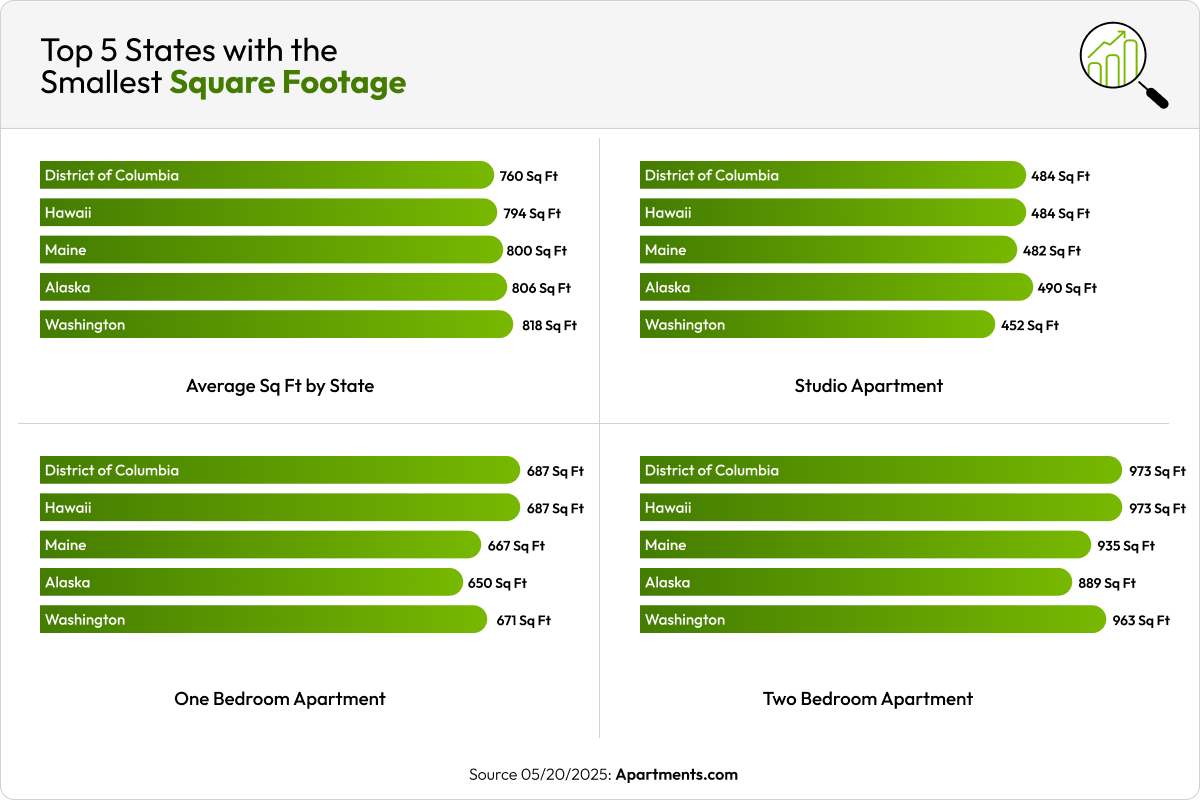
Average Apartment Size by City
Big cities often mean smaller spaces, but how much does square footage really shrink when you’re in a major metro?
Statewide averages only tell part of the story. To really understand the difference, we dug into Apartments.com data to uncover how apartment sizes stack up city by city.
The city with the most square footage is Atlanta, Georgia, where you can find a one-bedroom apartment averaging 771 square feet.
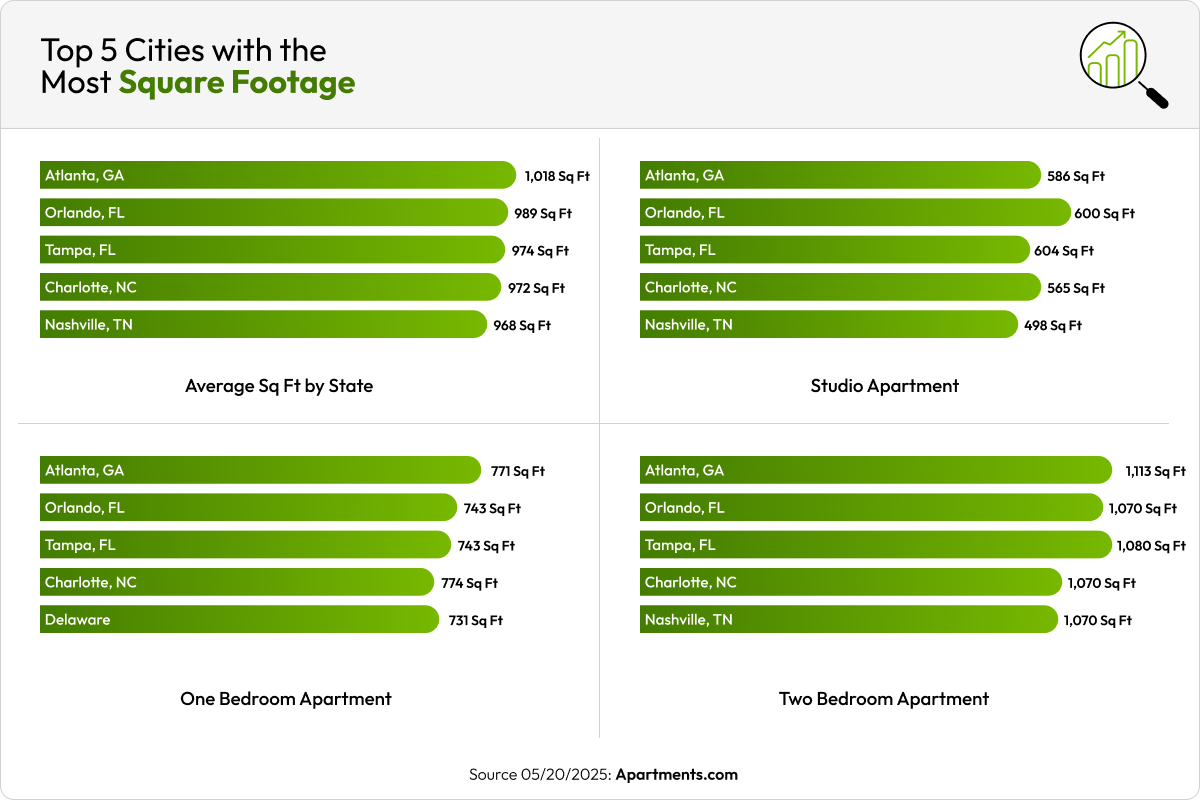
San Francisco has the smallest apartments, averaging 783 square feet.
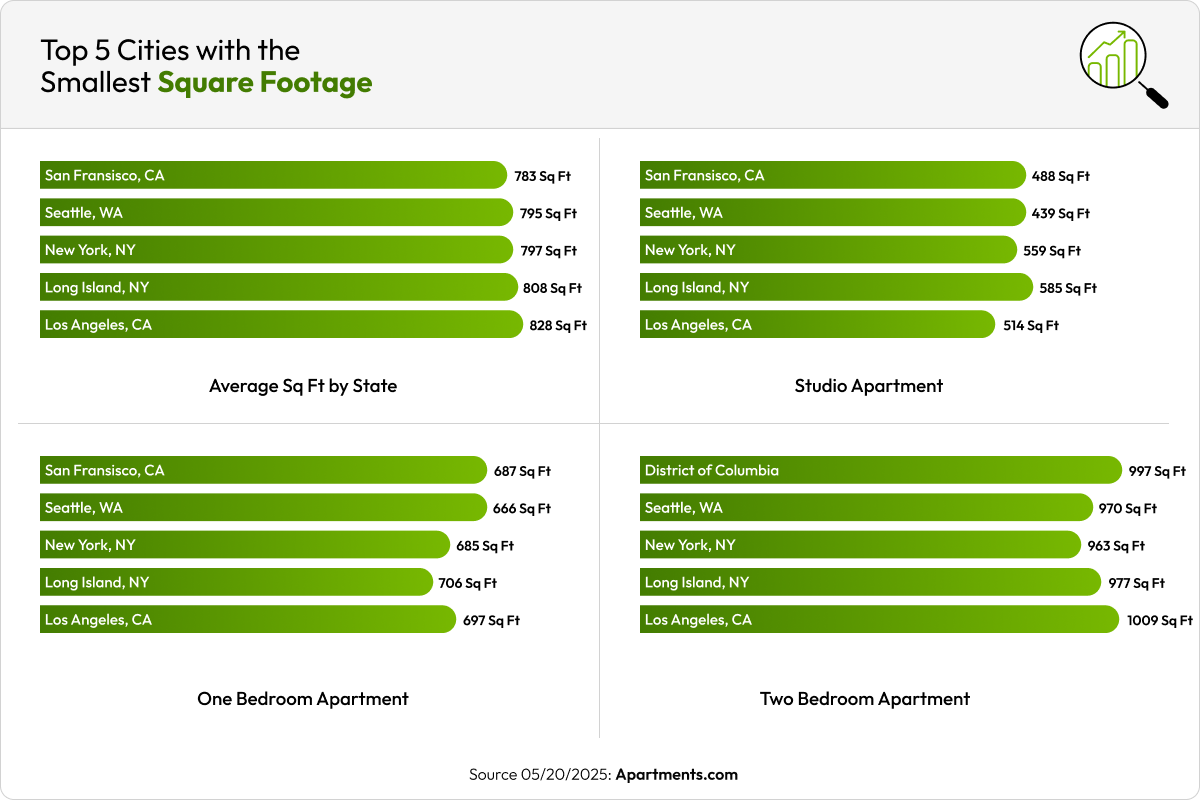
Square Footage and Your Apartment Budget
Remember: you are paying for the entire apartment. If you are only using one room most of the time, you’re paying for that unused space.
Utility costs depend a lot on your square footage, as well. If saving money is a top priority for you, this could be a factor when choosing square footage. The smaller the apartment, the less it will cost to heat and cool it.
Square footage is a major factor in determining the rent price, so look for a floor plan that has what you need in a layout that makes sense.
Why Layout Can Matter More Than Square Footage
When choosing an apartment, layout is just as important—sometimes even more—than square footage. Two apartments with the same size on paper can feel dramatically different depending on how the space is arranged.
How Layout Impacts Livability:
-
Open floor plans make small apartments feel larger by removing walls between living, dining, and kitchen areas.
-
Choppy layouts can waste usable space and limit furniture placement.
Examples of Smart Layout Choices:
-
Roommates: Look for split floor plans with bedrooms on opposite sides of the unit.
-
Natural light lovers: Prioritize units with large windows and open common areas.
-
Night shift workers: Consider bedrooms with minimal windows for better daytime sleep.
-
Outdoor space seekers: A small apartment with a balcony may feel significantly more spacious.
Tip: A well-designed 450 sq ft studio can feel more livable than a poorly laid out 650 sq ft one-bedroom.
Key Takeaway: Don’t just chase square footage—evaluate how the space flows and whether it supports your daily lifestyle.
Methodology:
Apartment size data was sourced from Apartments.com. To calculate the average square footage of an apartment, we analyzed the reported average apartment sizes across the top 100 U.S. markets for various floor plans.
FAQs
What is the average size of an apartment in the US?
The national average apartment size is about 846 square feet, but it varies by region and city.
What is the most common apartment size?
One-bedroom apartments are the most common size, making up a significant portion of the rental market.
These usually range from 600 to 850 square feet, offering a good balance of space and affordability for many renters.
Is a 500-square-foot apartment small?
Yes, 500 sq ft is small. It’s typical for studios or micro-apartments and works best for minimalists or those who live alone.
What is the average size of a three-bedroom apartment?
On average, a 3-bedroom apartment ranges from 1,000 to 1,300 sq ft.
Do square footage listings include closets and hallways?
Usually yes. Most square footage measurements include all indoor space—living areas, closets, and hallways—but exclude patios or balconies.
How have apartment sizes changed over time?
Apartment sizes have generally gotten smaller over the decades, especially in major cities.
Developers are now focusing on creating more compact units to meet the demand for affordable housing, while also prioritizing efficient layouts and shared amenities.
How can I check the average apartment size in my city?
Visit the Apartments.com rent trends pages and search by city for local averages.
