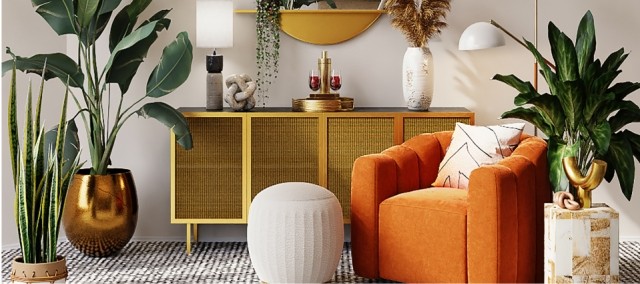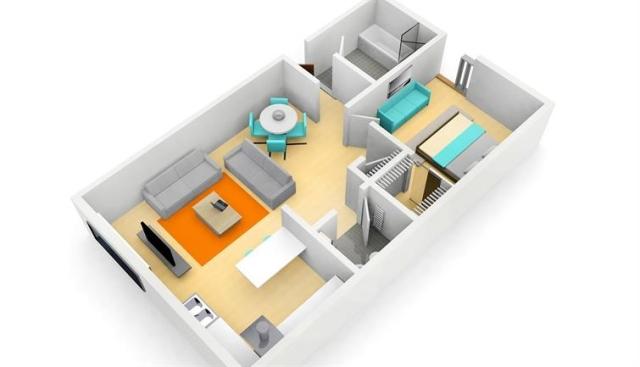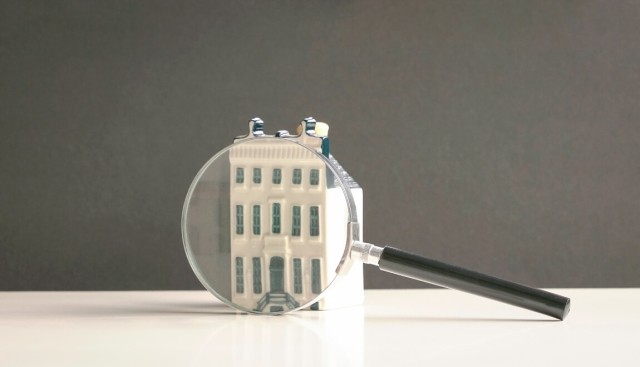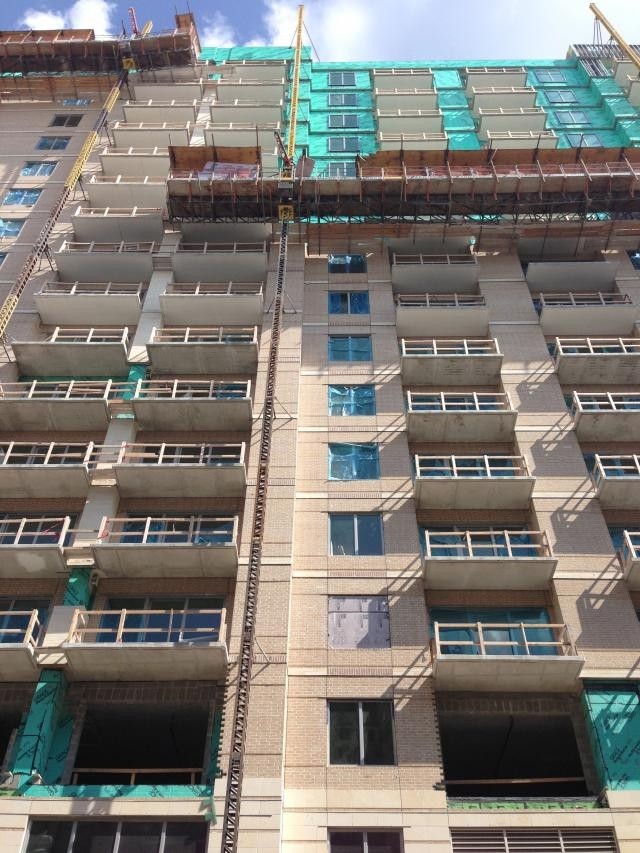When searching for an apartment online, floor plans provide essential information about the layout of the unit. But they can also be somewhat confusing. If you’ve ever looked at an apartment floor plan and wondered … what does that symbol even mean? This guide is for you.
Different Types of Apartment Floor Plans
Conventional Floor Plans
A conventional floor plan is a two-dimensional drawing to scale from above, giving you a birds-eye view of the apartment layout. It shows off the rooms and where they are in relation to each other, and it shows the location of fixtures, windows, and doorways.
3D Floor Plans
A 3D floor plan also offers a top-down view, but the plan has a dimensional, realistic look. A 3D floor plan is typically to scale, and it often includes furniture to show how things fit within the space. Some 3D floor plans include paint colors and other interior finishes to bring the floor plan to life.
Common Floor Plan Symbols

You’ll find symbols in most conventional floor plans (less so in the 3D versions). Squares, circles, and lines are often used to represent some standard features. Apartment floor plans vary greatly in design, but here are some commonly used symbols and what they might mean:
Lines
In traditional floor plans, solid lines represent walls. A thick line usually indicates an exterior wall, while a thin line indicates an interior wall.
Dotted Square
A dotted square might be used to indicate an architectural cut or feature, such as a vaulted or tray ceiling. (A vaulted ceiling comes to a peak, while a tray ceiling is a flat section of ceiling that's higher than the rest of the ceiling.) A double tray ceiling would have two squares of dotted lines.
Solid Square or Circle
If the apartment has columns, these will likely be represented with a solid square or circle within the floor plan.
“T” Shape
If you see something that looks somewhat like a table with a short base (a squished “T” shape), that usually represents a fireplace. This varies by apartment community, however, so you could also see a fireplace represented as a box or as a rectangle with a hat-like shape inside.
Line and Arc
A light, slanted line that extends out from a wall indicates a doorway. Usually, an arc will extend off the end of the line, indicating in which direction the door opens. This is an important detail you’ll want to know when thinking about furniture placement.
Unfilled Lines
The solid line that represents an exterior wall may have a section where the line isn’t filled in. This represents a window. Sometimes, if the window opens out, an arc will indicate this.
Rectangle with Parallel Lines
If you see a rectangle that contains a series of parallel lines, this signifies a staircase. Usually, an arrow is used to show the direction of the staircase.
Room by Room

The interior portion of the floor plan is where it gets a little tricky. You might see a lot of squares and symbols, and these can represent different things. Luckily, most floor plans will have each room labeled, so it’s easy to find the living room, kitchen, bedroom, and so on. Let’s walk though a typical floor plan, room by room.
The Entry/Foyer
This is the doorway into the apartment. If it isn’t labeled, it will likely be the only doorway symbol along the thick, outer exterior line (unless you are looking at a house or townhome that has a rear entrance). Knowing where the doorway is will help you figure out what you’ll see when you enter the apartment. Will you be standing in the middle of the living room? Is there a separate entryway or foyer? Do you enter the apartment through the kitchen?
The Living Room
In the living room, look for the unfilled lines along the thick line to know where the windows are located. If there’s a balcony, patio, or porch, you’ll see either the door symbol (or two door symbols if there are French, or double, doors) or what looks like two windows (two unfilled lines) that slightly overlap each other — this is a sliding door. If the apartment has a patio or balcony, this will be noted with a large rectangle with open lines (indicating a railing rather than solid walls).
You may see shading on the floor or small rectangles. This usually represents the type of flooring, either carpet or wood.
The Kitchen

The kitchen sink will be either a square with a smaller square inside (representing a single sink) or a rectangle with two squares inside (representing a double sink). If one square is shaded in, it is likely a draining board.
A square with “DW” in it is the dishwasher.
The kitchen cabinets will be squares or rectangles along the wall. If you see a dotted line through the square or rectangle, that means there are upper cabinets above.
A square with an “OV” in it often signifies an oven. Another common symbol, a square with four circles in it, indicates the stovetop.
If the kitchen area contains small squares throughout, the kitchen probably has tile flooring. Wood flooring is indicated by long rectangles.
The refrigerator is usually shown with a square, as well (sometimes it will have “Ref” written in it).
If the apartment has a pantry, this may be indicated on the floor plan with wall lines and a door symbol.
The Dining Room
If the apartment has a dedicated dining room, the space will be labeled “dining room.” If it is an open-concept floor plan without a dedicated dining room, you might see it labeled as “dining area.”
The Bedroom
Note the door location and the way it opens when you are looking at the bedroom — it will help you figure out where larger furniture, such as your bed and dresser, will go. The bedroom closet will either be a rectangle or a square, depending on its dimensions. Doors into the closet, and the direction they open, are indicated with door symbols. If you see a horizontal box inside the closet area, this indicates the shelf (and the pole for hanging clothes below). If you see dotted lines, this typically signifies double poles for clothing.
The Bathroom
Just as in the kitchen, a square within a square represents the bathroom sink (it could also be an oval within a square). You might also see a rectangle containing two squares, which indicates a double sink.
The bathtub could be represented in different ways. A standard bathtub will probably look like a rectangle with another slightly rounded rectangle inside. If the apartment has a garden or spa tub, that would be shown by a large rectangle with an oval inside. If you see a square with an “X” in it, that is most often a shower.
The toilet is usually an oval attached to a small rectangle.
If you see small squares all over the floor, that usually means the bathroom has a tile floor.
The Laundry Room
You may see a small room, sometimes with a door, that contains two squares. This is the laundry closet or laundry room.
If the apartment has a washer and dryer or connections, this will be noted with side-by-side squares (the squares will have the corresponding “W” and “D,” or it may be one square with W/D inside).
Utility Symbols
If you see a square with HWT or a circle with HW or WH in the middle, those are the hot water tank (HWT) and the hot water heater (HW or WH). You may find these symbols in an interior or exterior storage space, or perhaps in a closet inside the apartment.

Determine the Dimensions
Now that you know what most symbols represent, let’s talk dimensions. Beneath each room label, you’ll see some numbers. This is the size of the room. So, for example, if the dining area is 10’4”x 8’2”, the room is ten feet, four inches wide and eight feet, two inches long. Usually, floor plan measurements are listed by width first and length second.
Even knowing this, it can be difficult to visualize the space by the numbers only. If you want to make sure your dining table will fit comfortably in the dining room, measure the table, taking into consideration the space you’ll need around it for chairs and accessibility. Look at the floor plan and take note of the entryways and windows since you won’t want to block those. You’ll want at least 30 inches of clearance around doors and entryways. If you’re still unsure, get some painter’s tape or masking tape and mark off the dimensions in your current living space.
Pay attention to the layout of the apartment, rather than relying on the square footage alone. The shape of the rooms, rather than the overall size, will play a large part in how well your furniture will fit in the space. It’s also worth noting that square footage isn’t always measured the same way — a lot depends on what’s included. For example, the square footage could be measured by the total space or by the livable space. The difference? One includes storage areas and closets, while the other doesn’t.
Hopefully, you now have a better understanding of how to read apartment floor plans. Now, back to that online apartment search! Your spectacular new home is out there, just waiting for you to size it up.






